United States Courthouse Corpus Christi
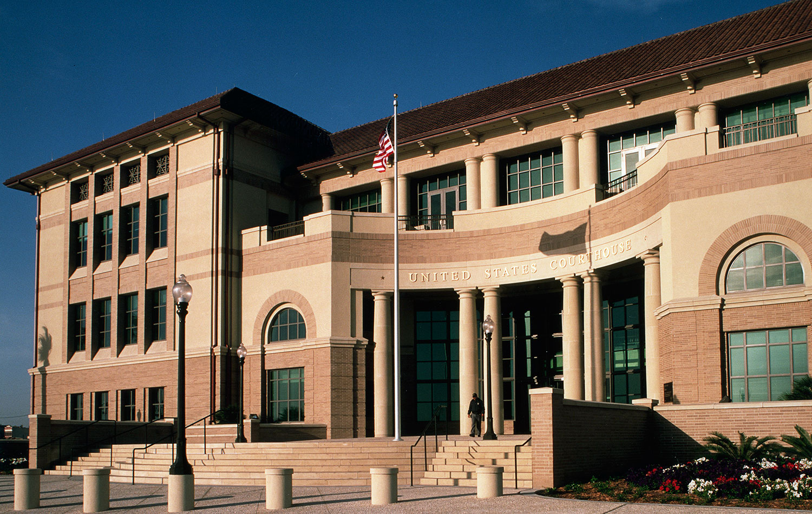
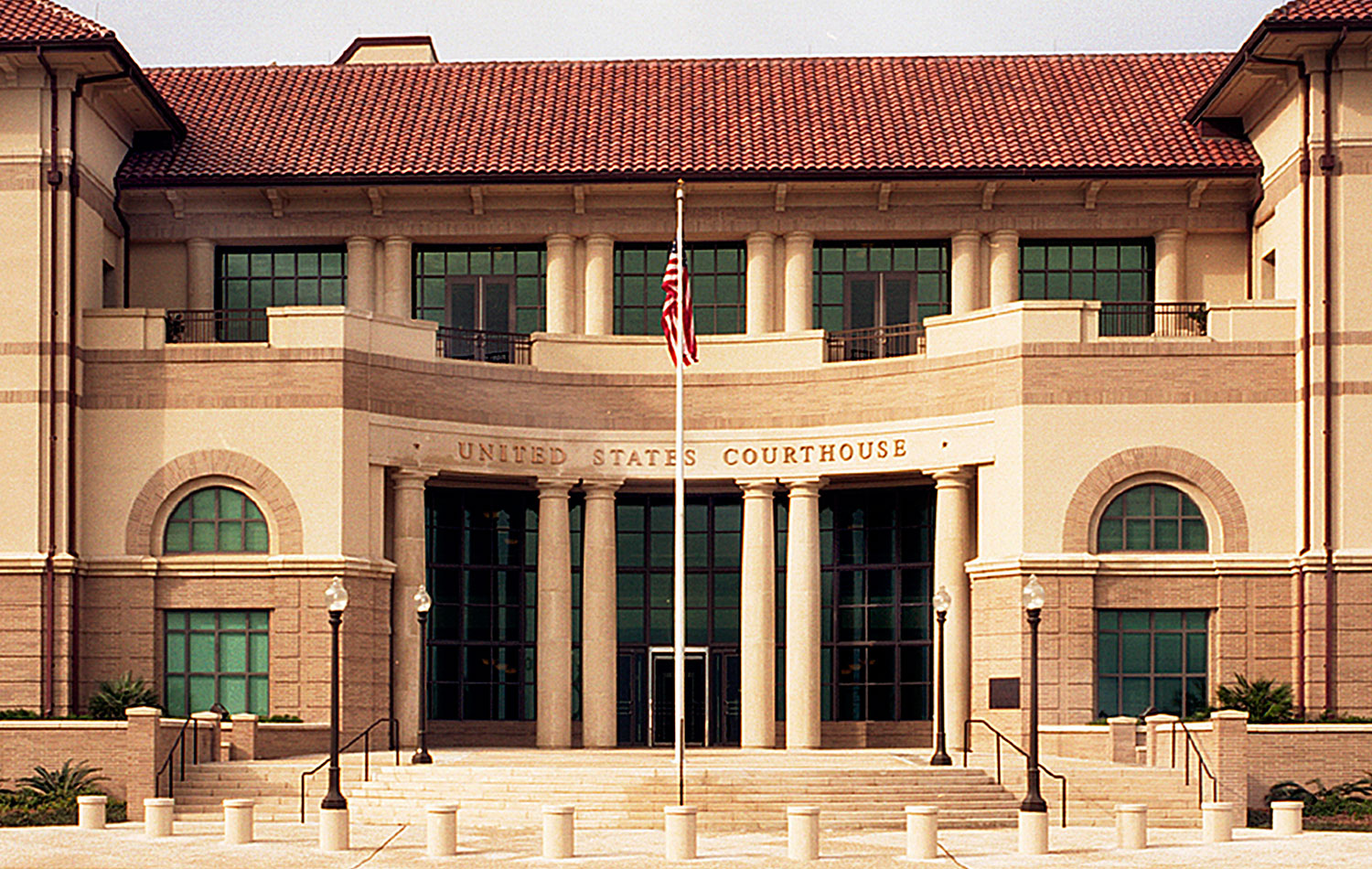
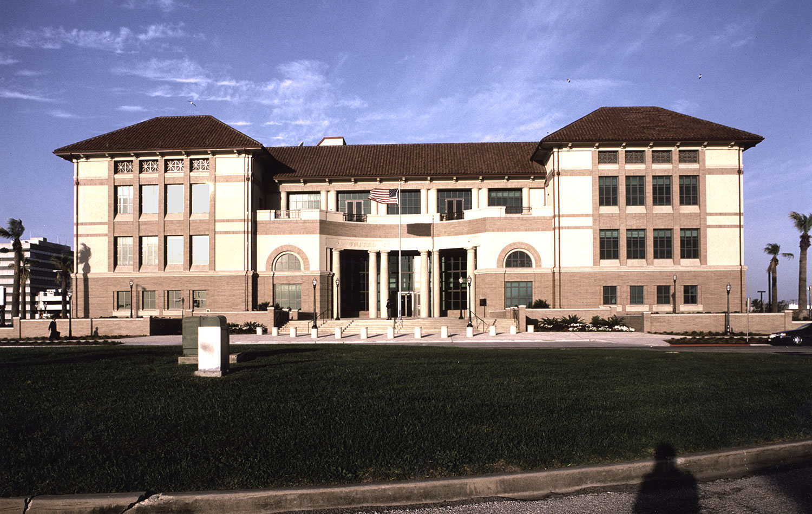
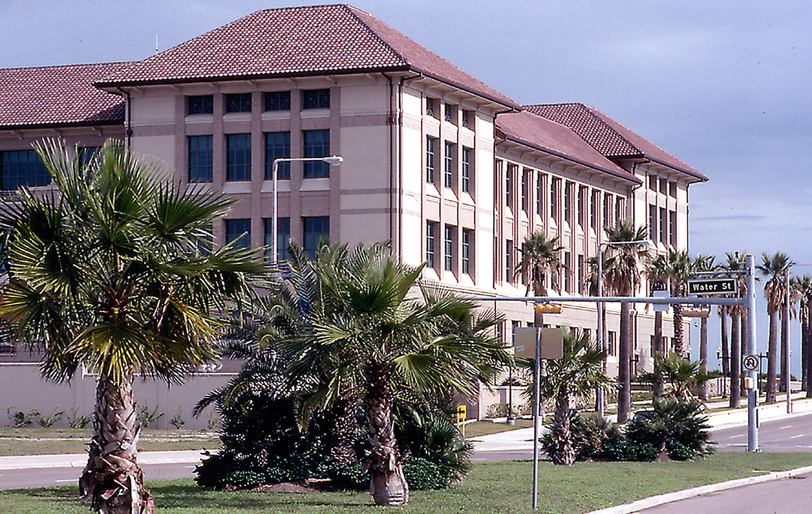
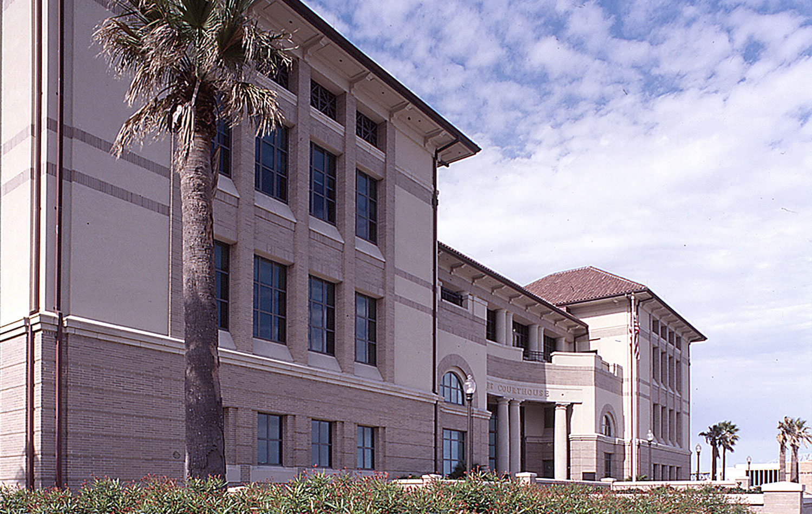
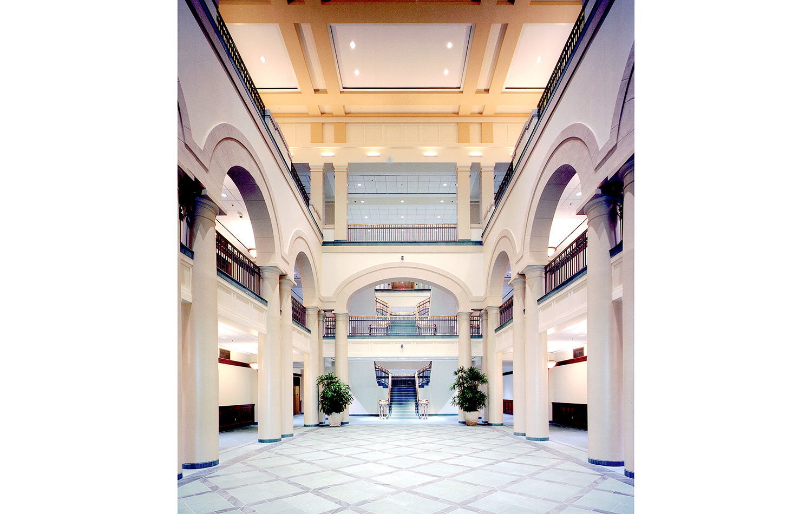
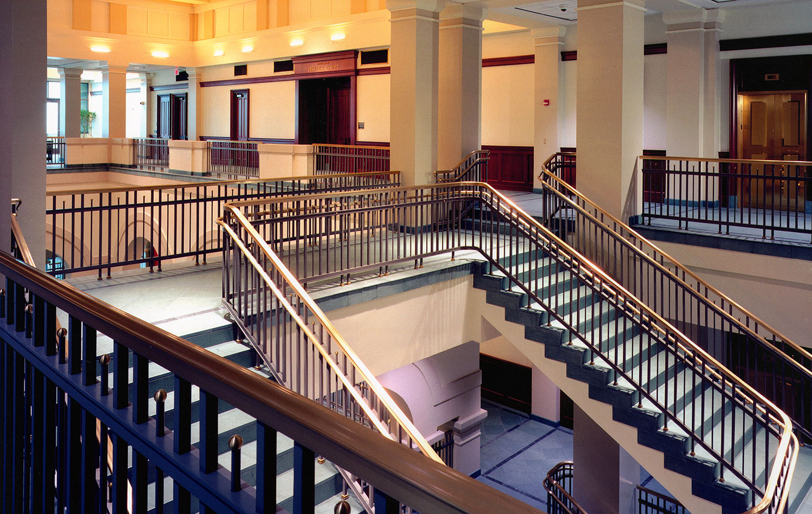
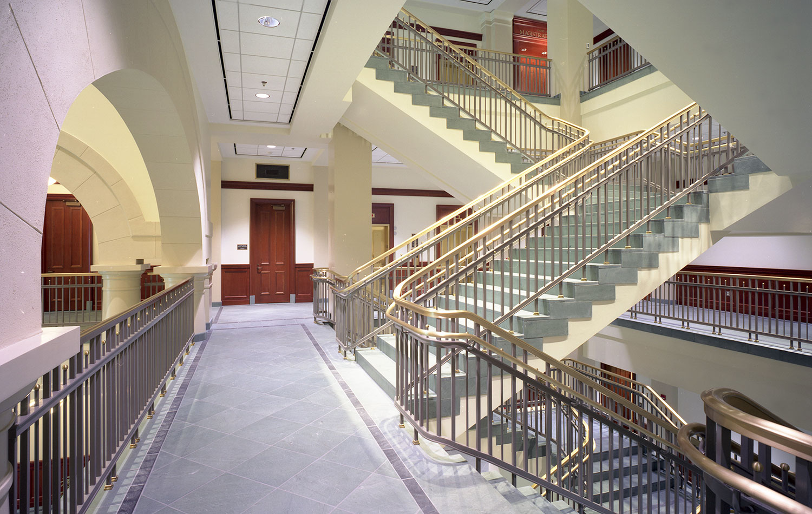
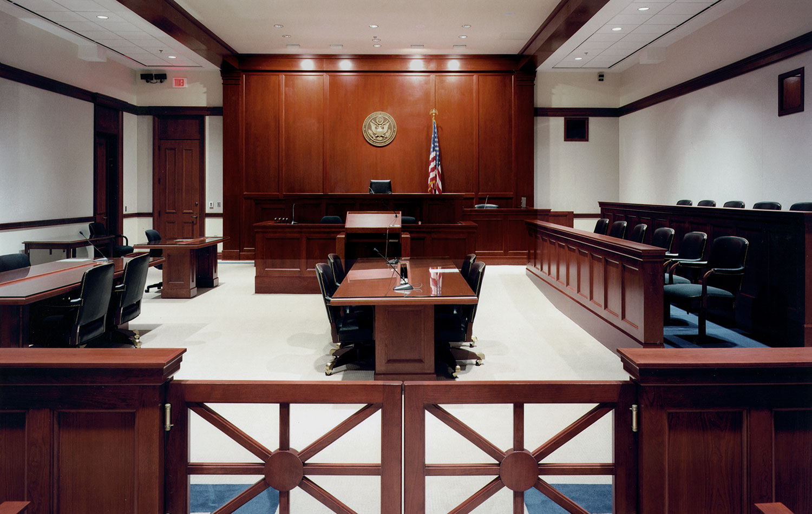
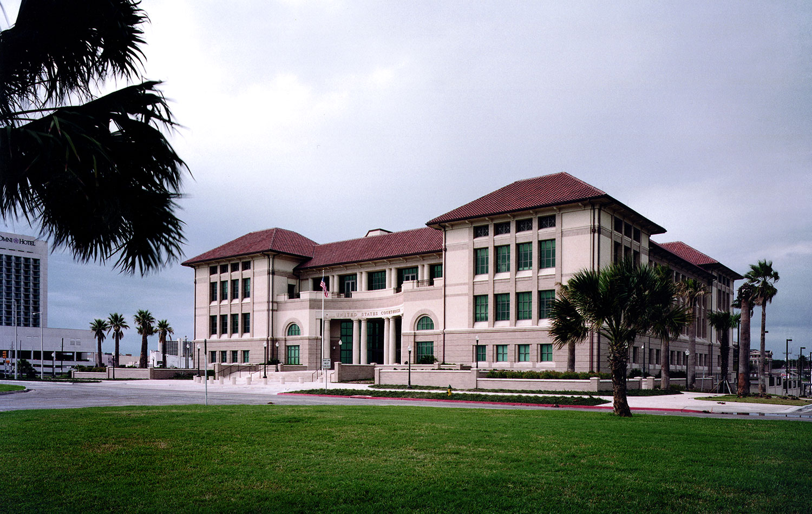
United States Courthouse
US General Services Administration
Corpus Christi, TX
Design Architect: Hartman-Cox Architects
Architect of Record: Wilson Kullman McCord
Three blocks from Corpus Christi’s center, the site for the new Courthouse faces Shoreline Boulevard and the Corpus Christi Bay. Shoreline Boulevard runs along the edge of the bay and forms the city’s main pedestrian promenade which is to be redeveloped into a waterfront park. It links the bay front hotels to the south to the convention center at the north end of town.
Representatives of the Courts requested that the new courthouse provide a place where the citizens of Corpus Christi could have a view of the bay. The three story (plus partially buried service basement) 165,000 SF building is designed as a “U”-shaped plan. There is a central atrium which is open on all three floors to engage panoramic views of the bay. The plans are organized in accordance with GSA Courts Guidelines, separating secure, restricted and public circulation areas. The top floor contains District and Magistrate Courts, the second contains court clerks and the Bankruptcy Court and the first floor contains the US Marshals Service, Probation, Pretrial Services and the Grand Jury Suite. It also incorporates state of the art video conferencing and computer network systems. The lower level is largely parking.
Since the city of Corpus Christi no longer has a strong, cohesive architectural style, the building relates in color, materials and detail to southern Texas regional architecture and expresses the dignity of a smaller, traditional courthouse and the stability of the Federal government in its symmetry, scale and formality.
The building incorporates the required elaborate security systems and carefully separated circulation paths for judges, public and defendants.
