Chapel of the Cross
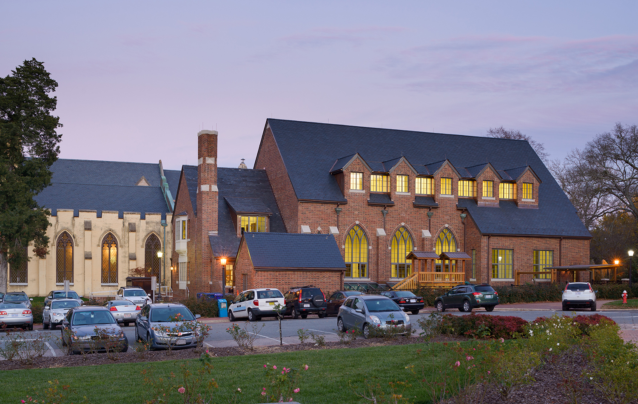
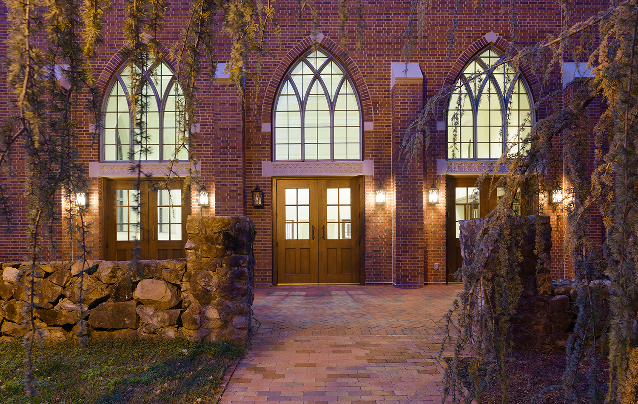
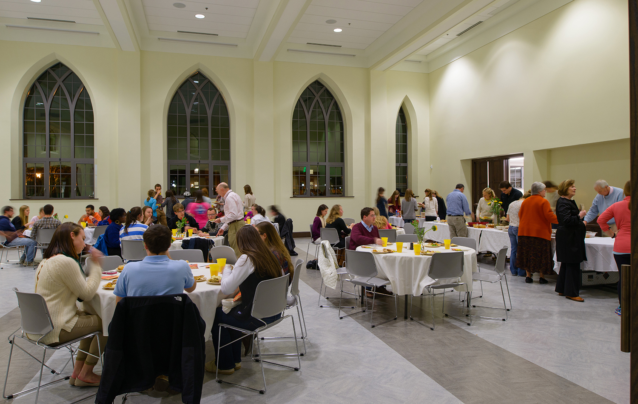
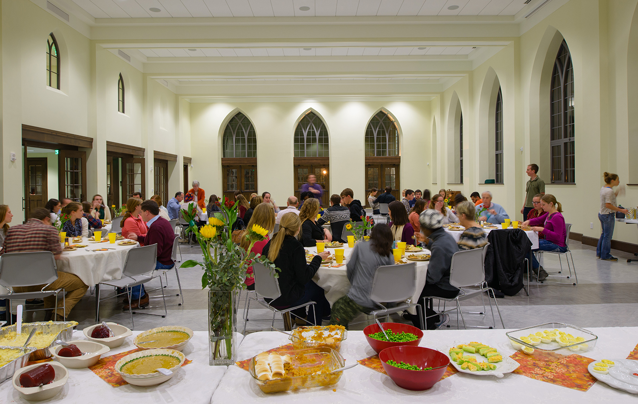
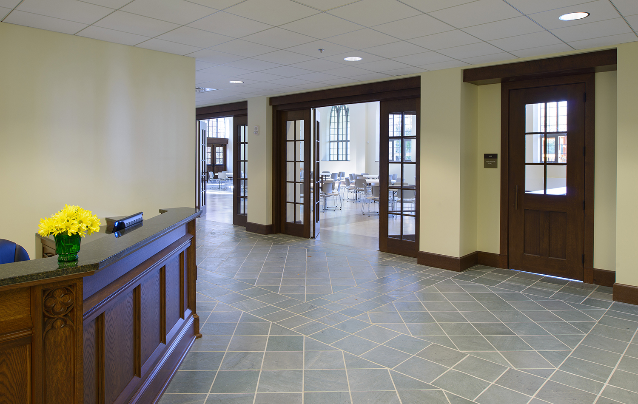
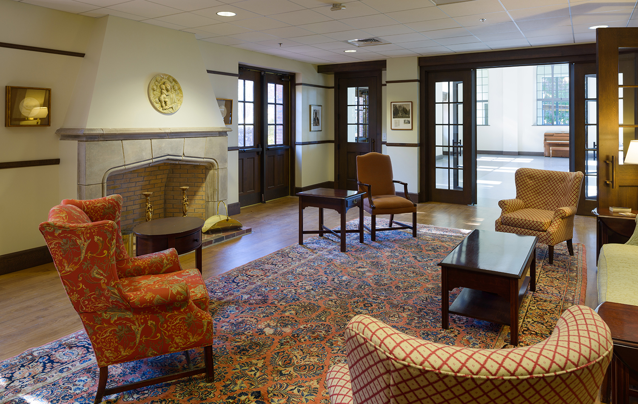
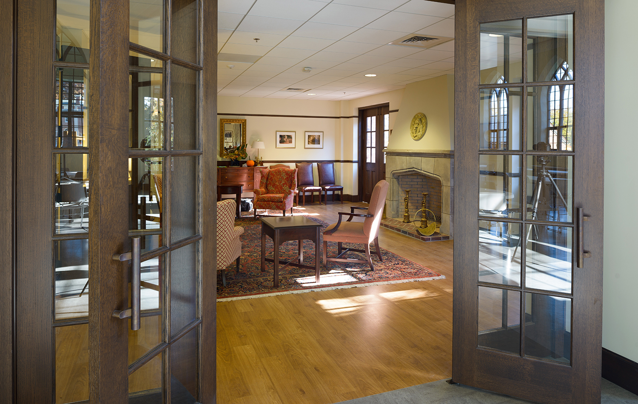
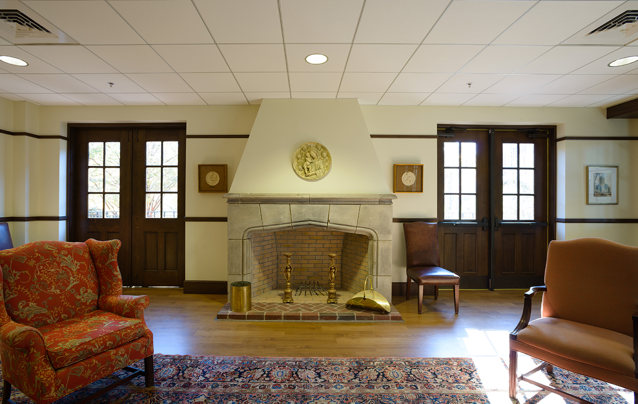

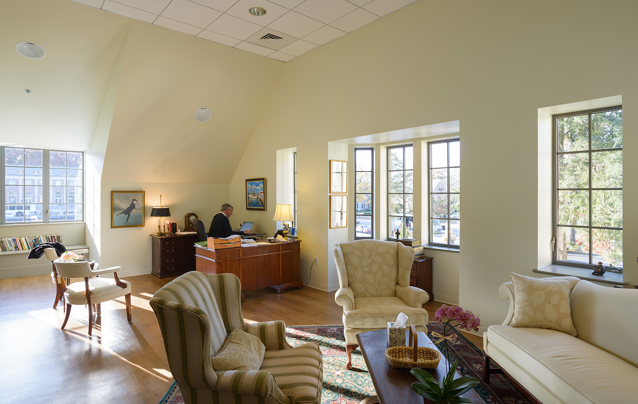
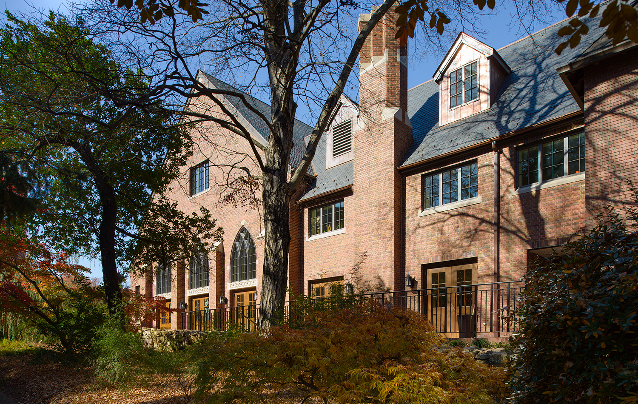
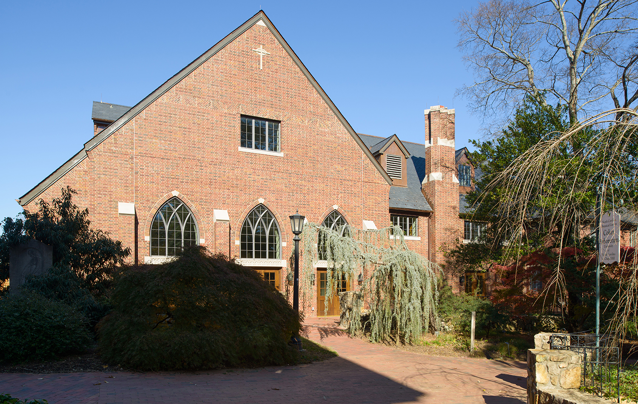
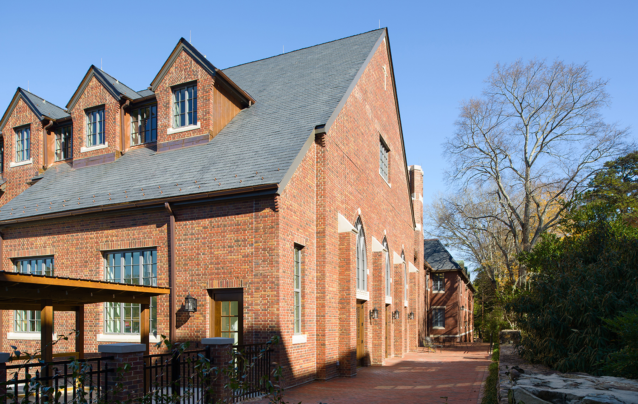

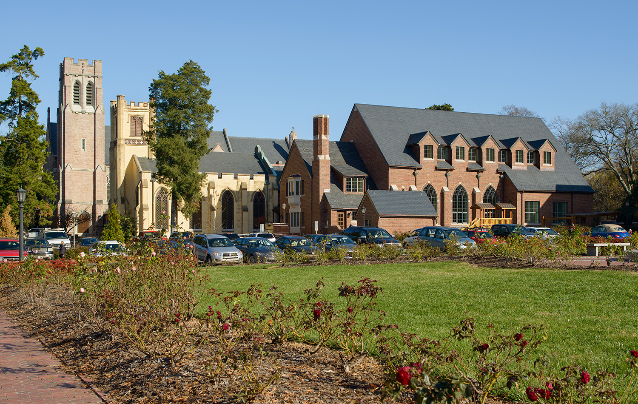
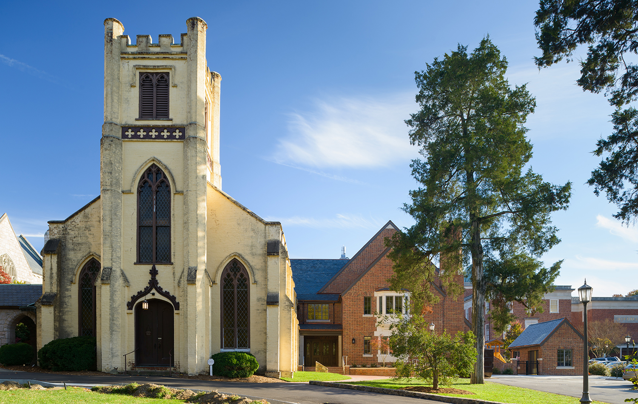
Chapel of the Cross
Chapel Hill, NC
The original Chapel of the Cross building, designed by architect Thomas U. Walter, was consecrated in 1848. The Chapel started as a small sanctuary and attached vestry, but has continued to grow since its inception. In 1916 a small parish hall named for Dr. Kemp Plumber Battle and new rectory were added. A new larger sanctuary, designed by Hobart B. Upjohn was added and the "Battle" parish hall was expanded in 1925. Since that time a number of additions and renovations have taken place. The Yates classroom wing was added in 1958 and in the early nineties, the courtyard between Yates and Battle was filled in and other updates were done to the aging structures. The buildings are inspired by English Gothic architecture, but range in construction type.
Hartman-Cox Architects was commissioned to provide a Master Plan for preservation of the historic sanctuaries and for expansion and replacement of the parish house in order to accommodate Chapel of the Cross' current growth and their twenty year vision. The design includes a new fellowship hall and kitchen, campus ministry, library, multi-use classrooms, meeting rooms, offices, choir rehearsal and support spaces.
